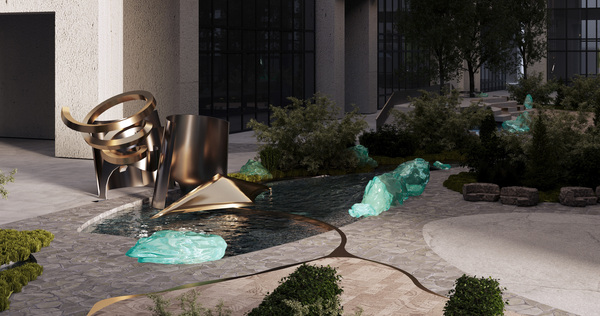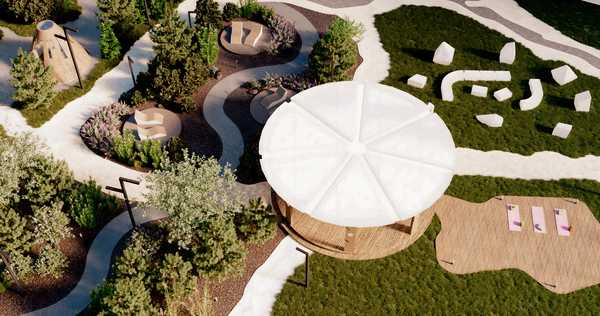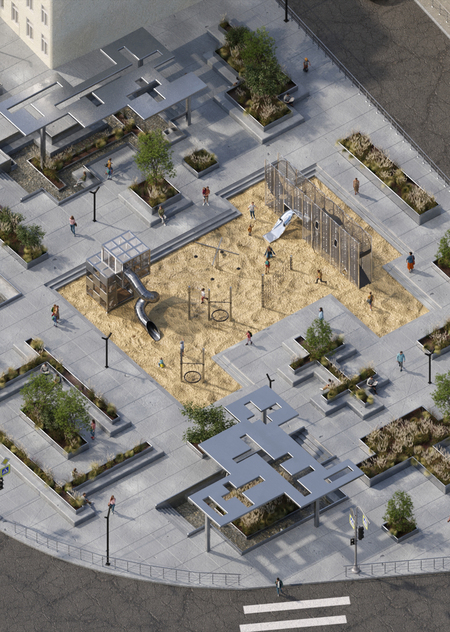
«Nothing Else Matters» upgrading project
The upgrading project is inspired by the synthesis of industrial aesthetics and the innovative spirit of Laszlo Mojoy-Nadya.
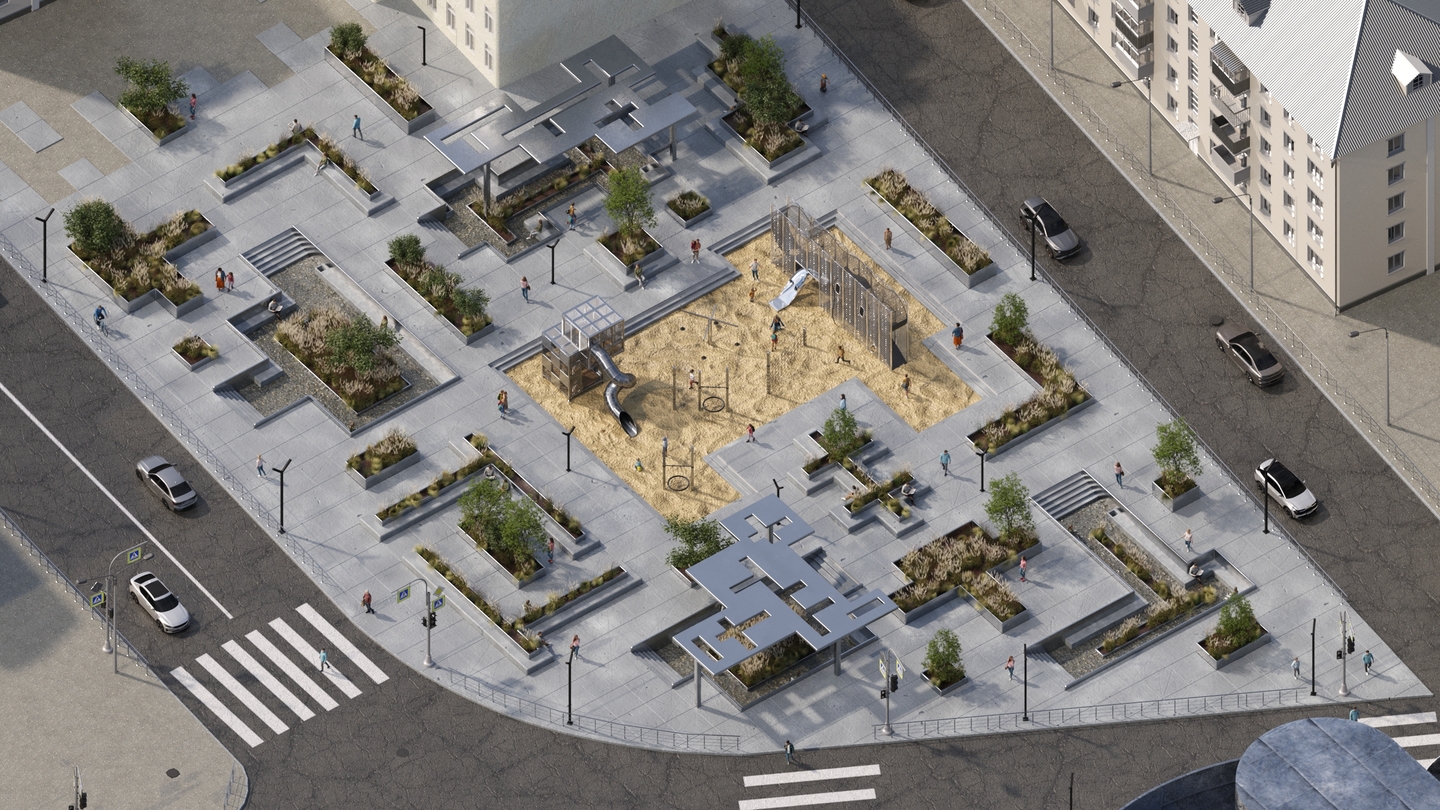
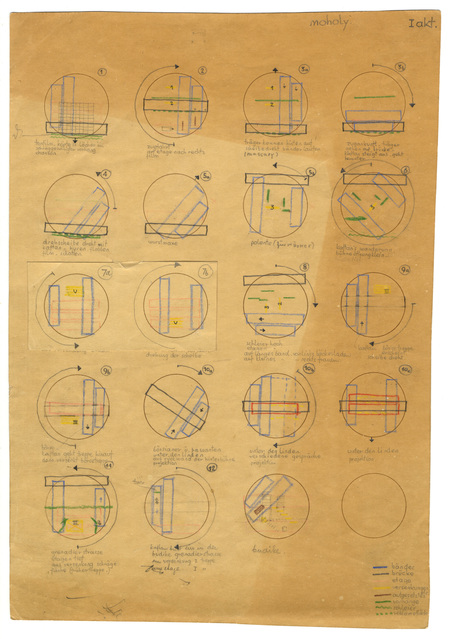
In basic plans — theatrical drawings of Nadia’s scenery, where the space unfolds as a multi-acting play: areas are interconnected in & laquao; scenes», a visitors, like characters, balance between the role of the spectator and participant. Industry is softened here by the breathing of greens: metal structures frame lawns with wild grasses. The concept of form formation of small architectural forms is based on the drawing works of Laszlo Mohoy-Nadja. Contours borrowed from the sketches, and are then subject to a rigid modular grid.
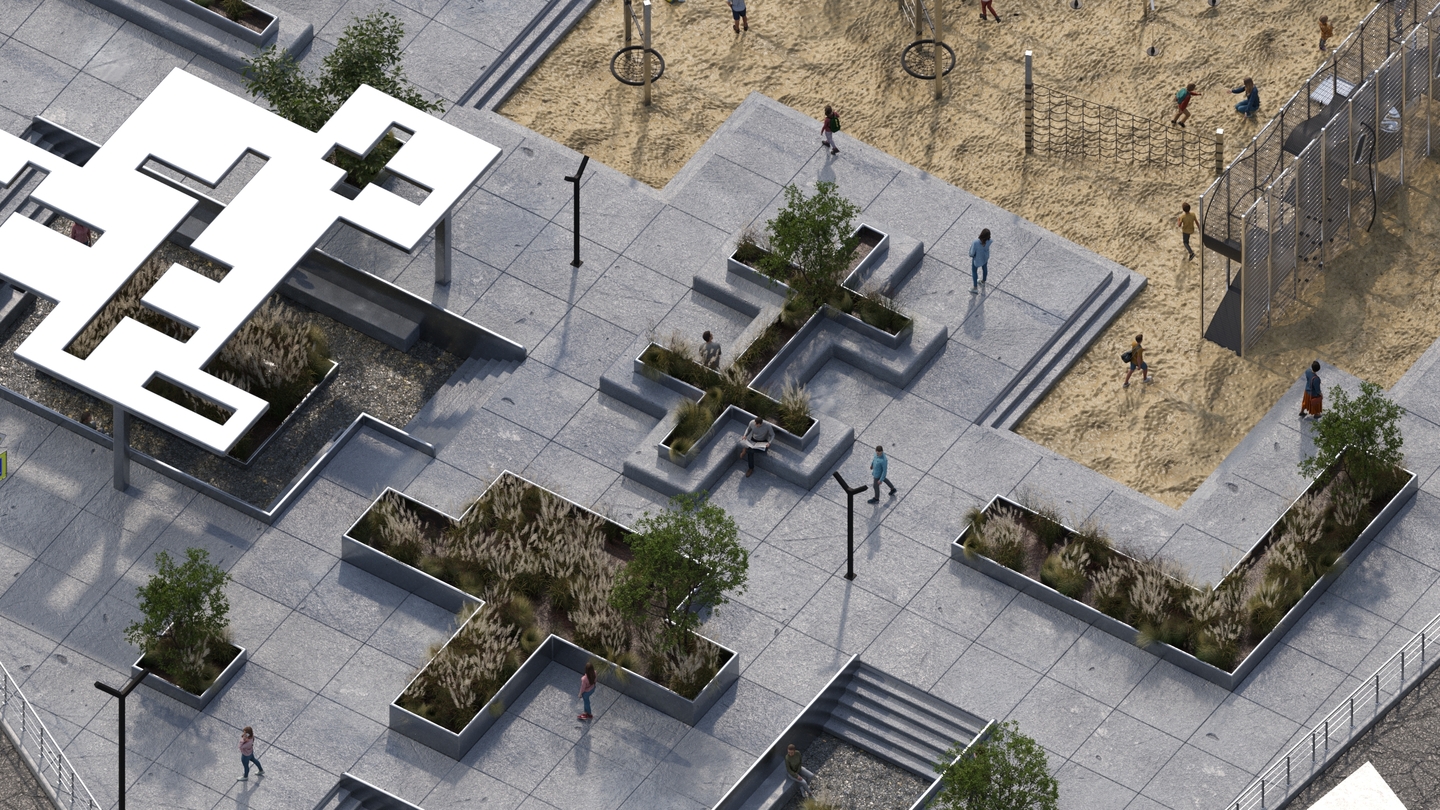
The main materials for upgrading are concrete and metal. Long-term and not maintenance materials. Metal aesthetically supports the composition by continuing the concept of the facade of the building and sending us back to the work of Mohoy Nadia. The concrete forms the basis by giving the project monumentality, creating a modern, timeless framework of space. His rough fact and monolithicity contrasts with the irritability of the metal, creating a visual dialogue.
In order to green the area, unwanted plants were selected to withstand the cold climate and not requiring careful care. ===Panicum virgatum, Miscanthus sinensis and Psamophililla muralis.====The base was a hard-core ornamental herb (Panicum virgatum), the Miscanthus sinensis (Miscanthus sinensis) and the prune (Psamophililla muralis). The bright vertical accent was the star magnolia stellata, known for its winter resistance and the early glamorous flower.
