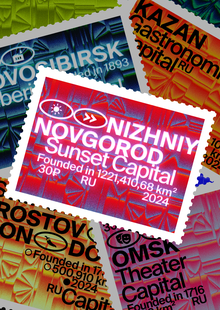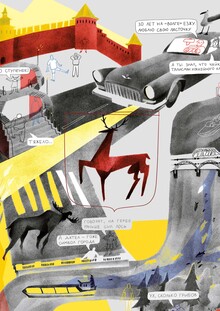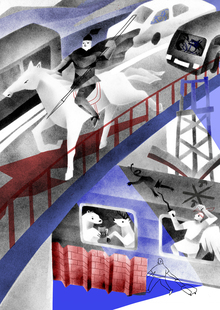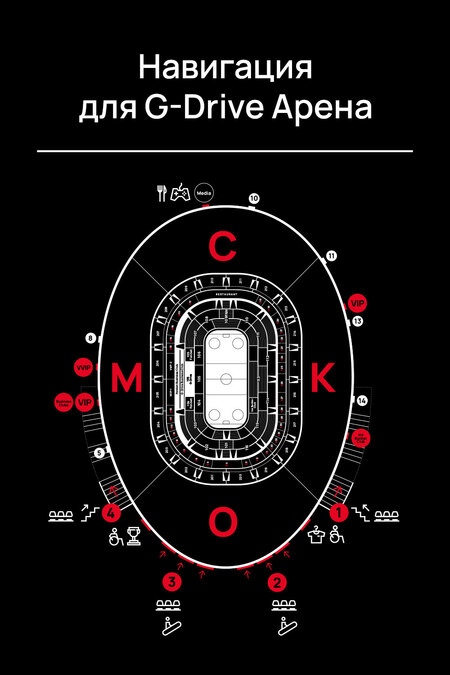
Navigation system of the G-Drive Arena ice sports complex in Omsk
The design laboratory of the ICU School of Design developed a navigation system for the G-Drive Arena, an ice arena in Omsk. It was built on the site of the Arena Omsk ice palace. Construction of the new stadium began in 2020, and the first match was held on September 24, 2022 at the G-Dreive Arena. The new stadium has a capacity of 12,000 viewers.
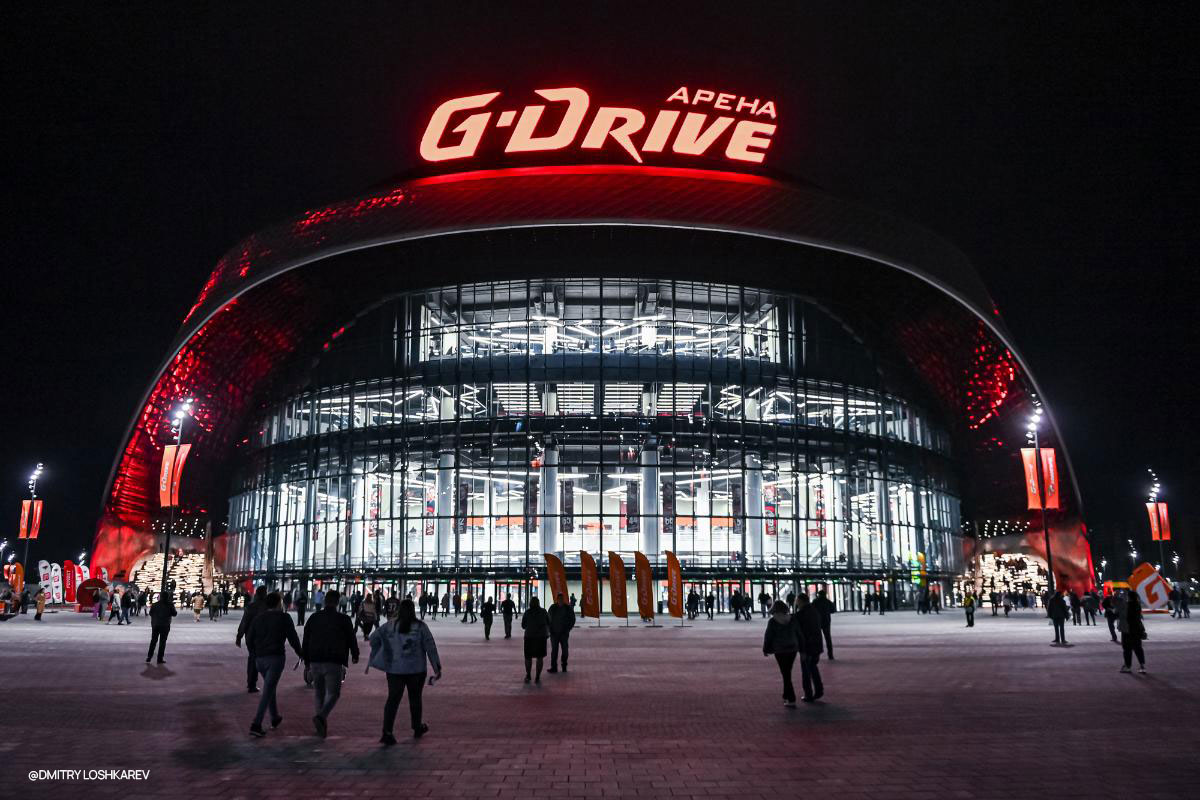
The development of the navigation project was progressing in stages. The process began with a conceptual solution. The basic navigation constants were then considered, followed by a test of inter-harmonization of the constant in logistics within the facility.
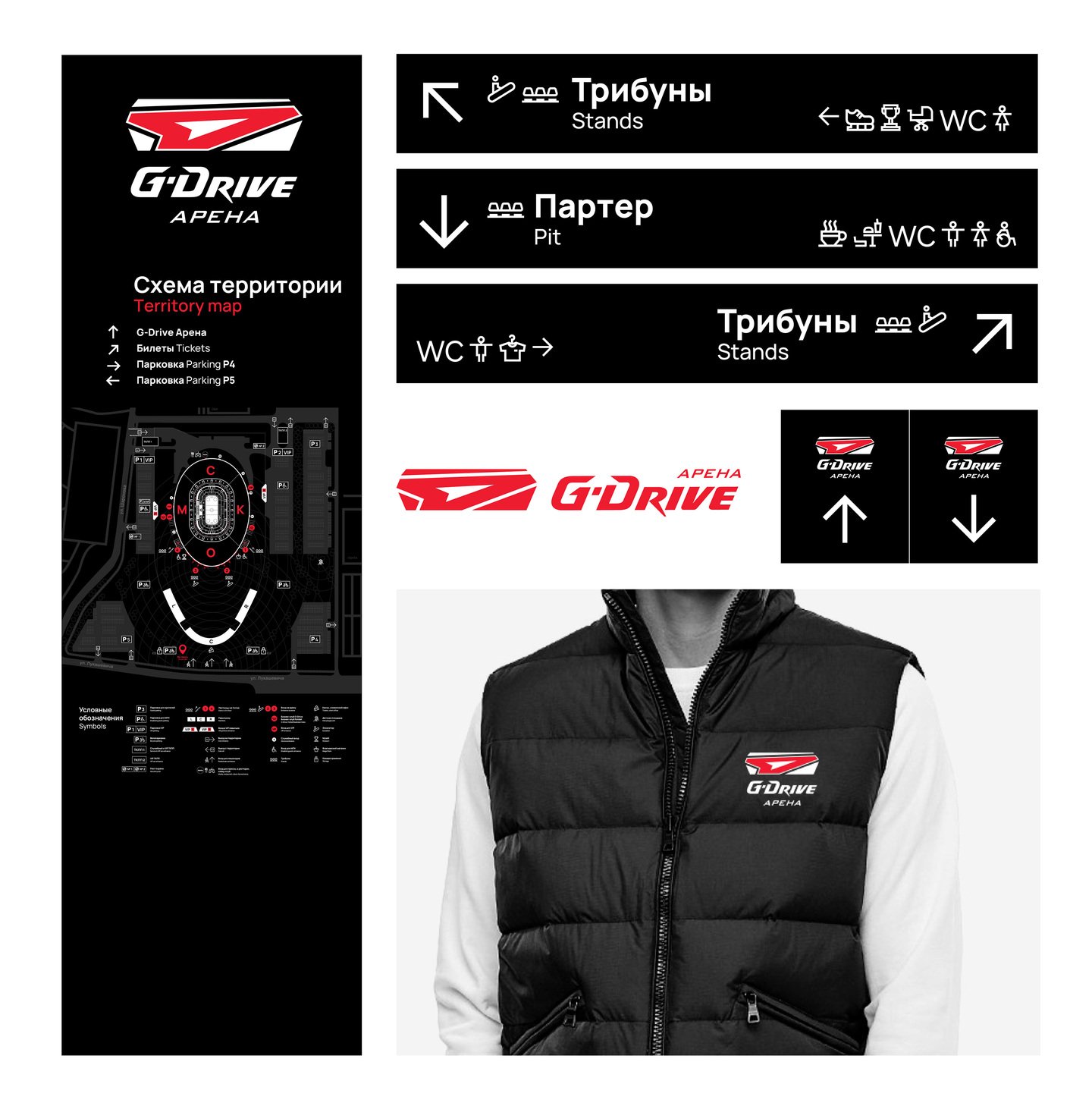
Basic navigation style constants
Specially for the navigation system, a group of icons were designed and collected into a font file. The use of the ArenaPict Pict has accelerated the development of standard-model navigation media.
CONTRIBUTIONS: 1. Quick (knife keyboard kit) 2. Scaled 3. Unique (project)
The Manrope family is used as a brand typeface. Its advantages are: utilitarian and compact font, which saves the place «on the sheet» at the expense of checked and compact characteristics; good readability under difficult conditions; the figure -0-- (zero) is fundamentally different in geometry from the letter -O-, which is important for sector navigation.
Specially for the G-Drive Project, the Arena has designed a template to be applied through a template + upgrade of one of the icons to operate the stencil.
Development of typologies and logistics of model models on seven floor maps
Public floor plans
Service floor plans
The area around the arena and all official checkpoints were also part of the development of the navigation system
Marking of the central entry pavilion
Marking of VIP pavilion
Marking of traffic control points
Marking of the central entrance to the sports arena
Parking walls (car totems) are located along the perimeter of the arena.
One of the key style constants is diagrams. These include, first and foremost, the design diagrams of the bowl, the floor diagrams of the ice arena, and the map of the area on which the G-Drive Arena is located.
In order to verify and further adjust, the layouts of the main navigation media, the suspension ceiling consoles, were printed and placed on the layouts of the stadium. There was also a mandatory testing of model models on the flow chart by the co-scale of human proportions and the convenient interaction of the participants in the navigation system with the developed typology. So-scale mock-ups were also performed on the site itself; during the process, the dimensions of a certain part of the media were adjusted.
Navigation in the arena was created in terms of both sports and entertainment events. The navigation system was checked directly at the site.
One of the most important features of the navigation system is to make public spaces as visible and accessible as possible.
Wall signs with important information about the objects on the floor were placed on all floors of the arenas in the elevator lounges.
Guidance signs were also placed on the floors to indicate the direction to be taken in order to find landing places.
Maps with the main points of visit and sector designation have been placed on each floor in accessible locations.
The suspension consoles, located on the first, third and fifth floors, contain key information on the location of the sectors and how to reach them.
The technical information plates are located on both the public and service area floors.
Special navigation media have been developed for the VIP floor, where sectors have not only a digital but also a alphanumeric index.
Project development team G-Drive Arena: Project leader: Mitha Harshak Art Director: Svetlana Samykina, Ivan Wetrov Project Manager: Jana Sobol Designers: Valeria Dobulevich, Lada Fedoseev, Alina Umirova, Daria Litovchenko, Catherine Mahno @HSE DESIGN LABORATORY

