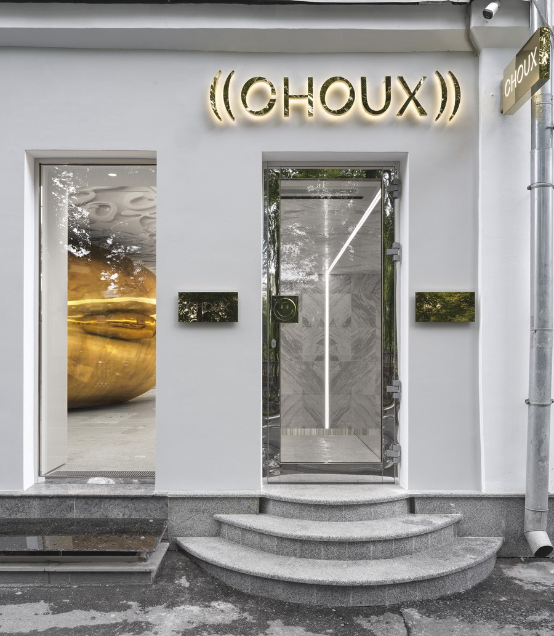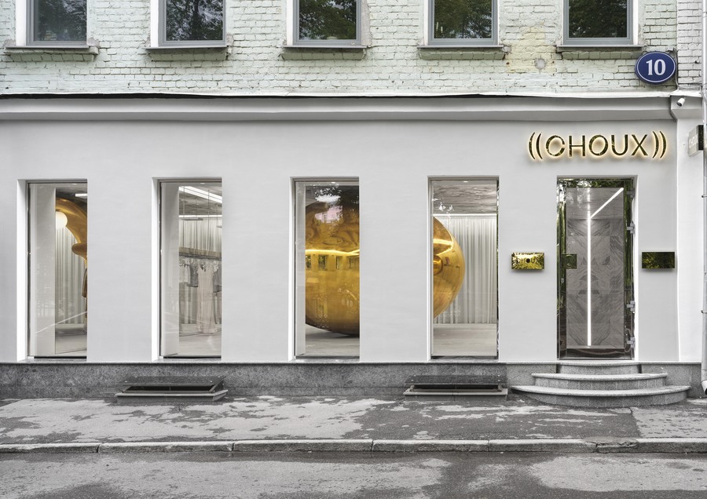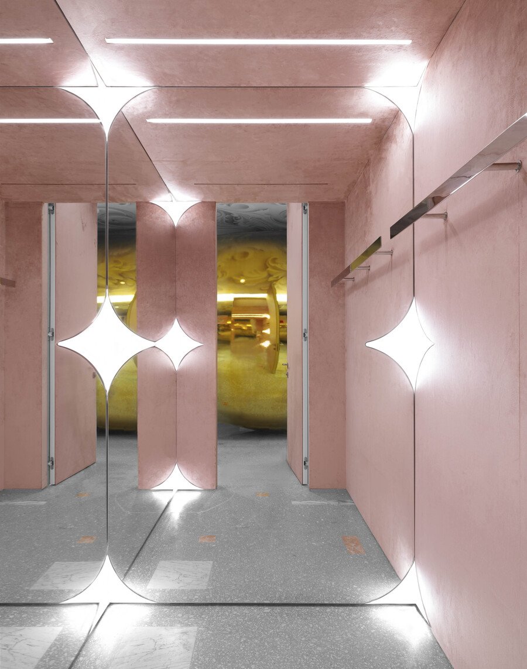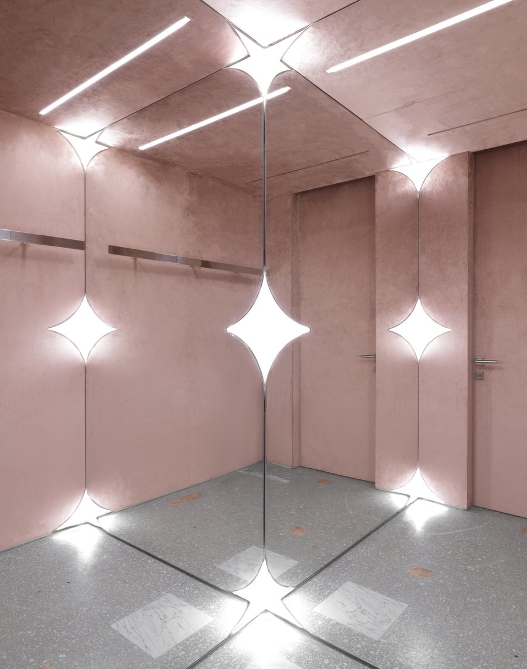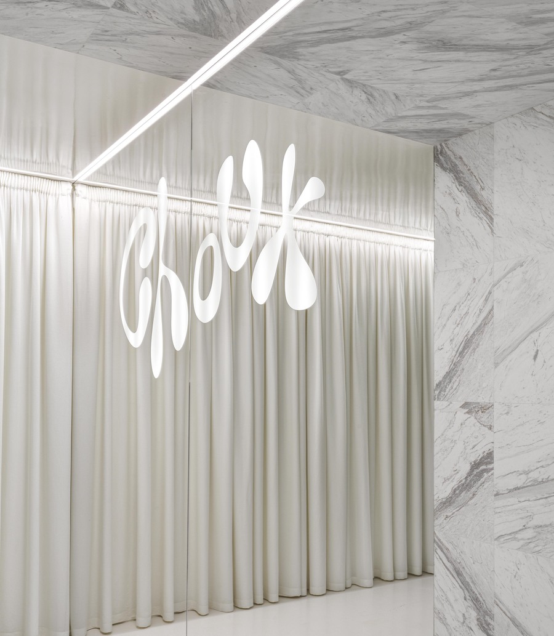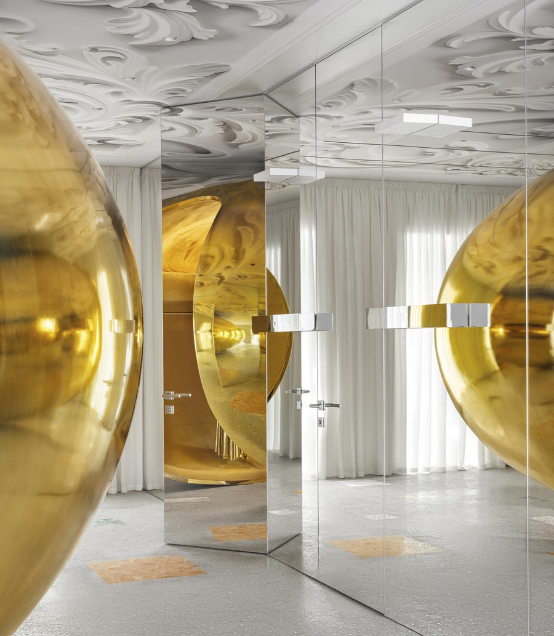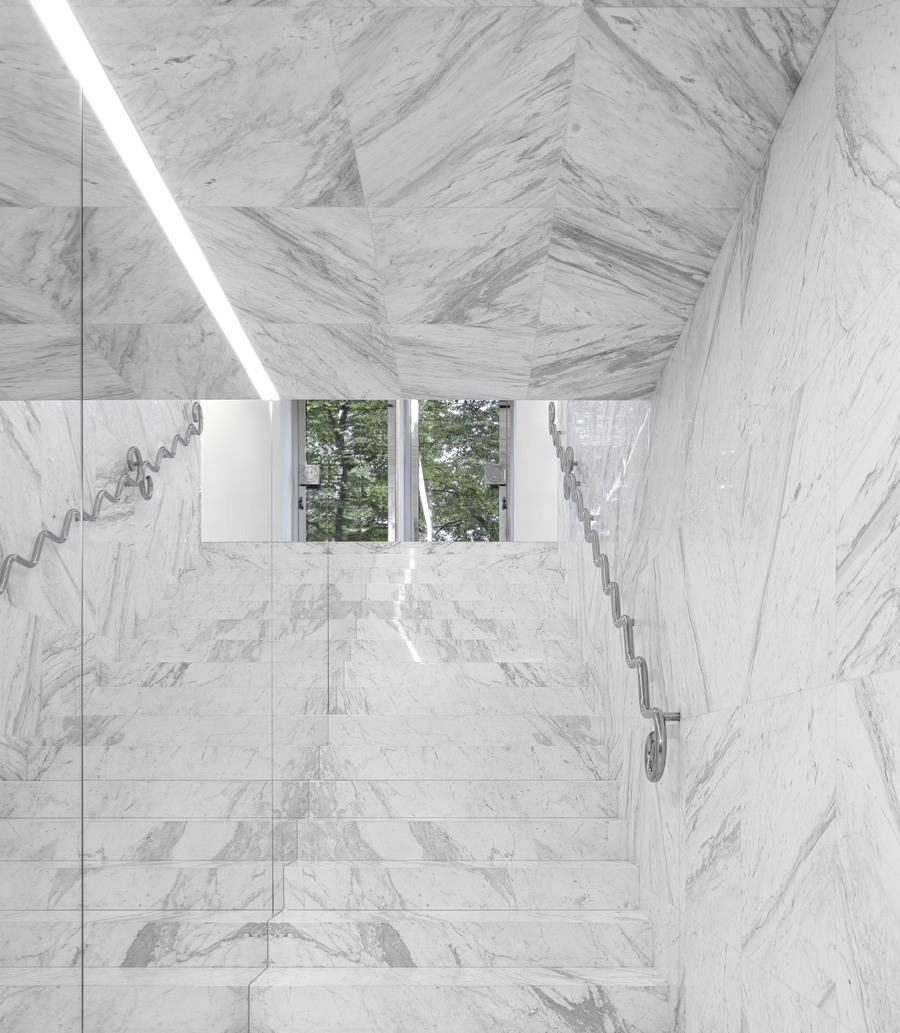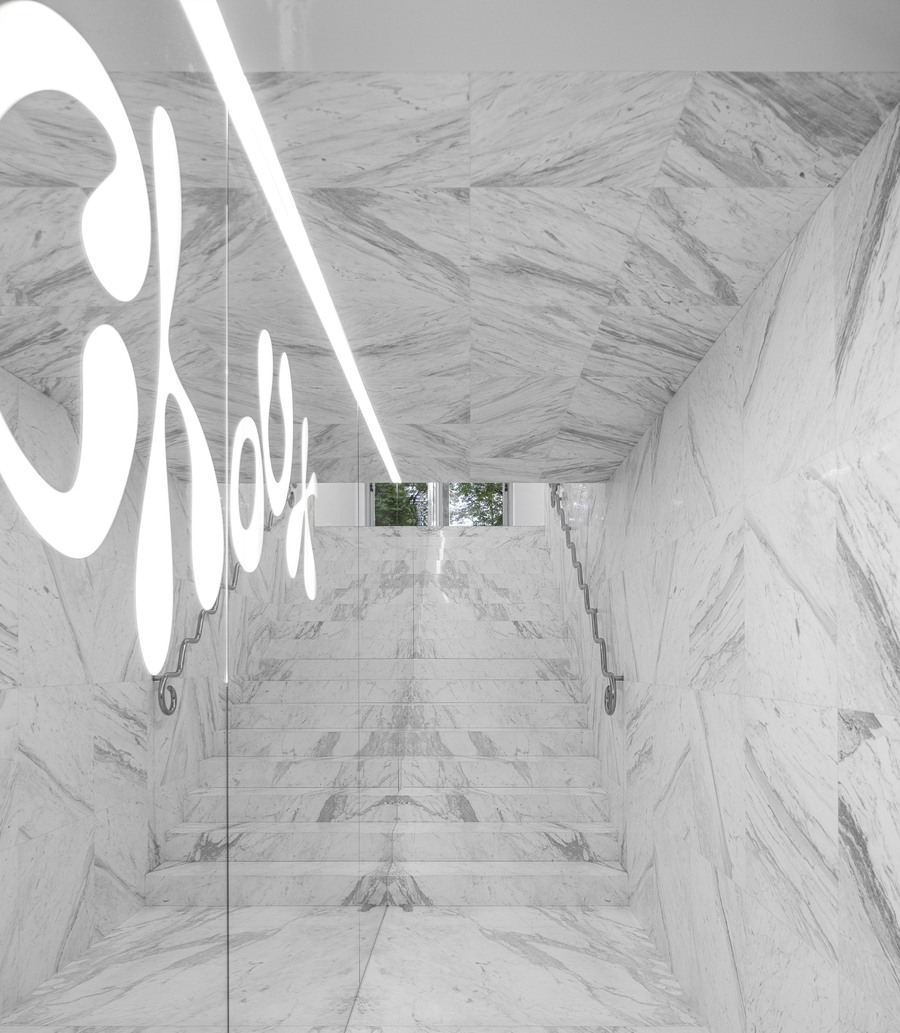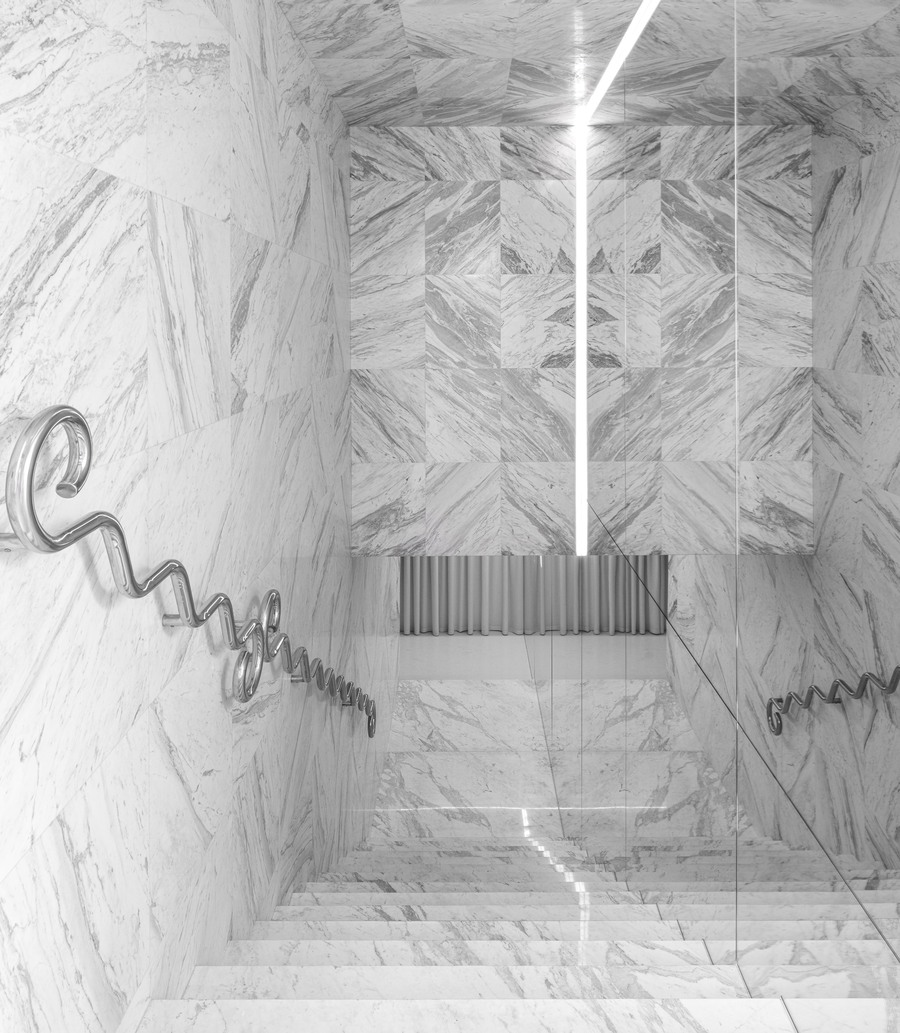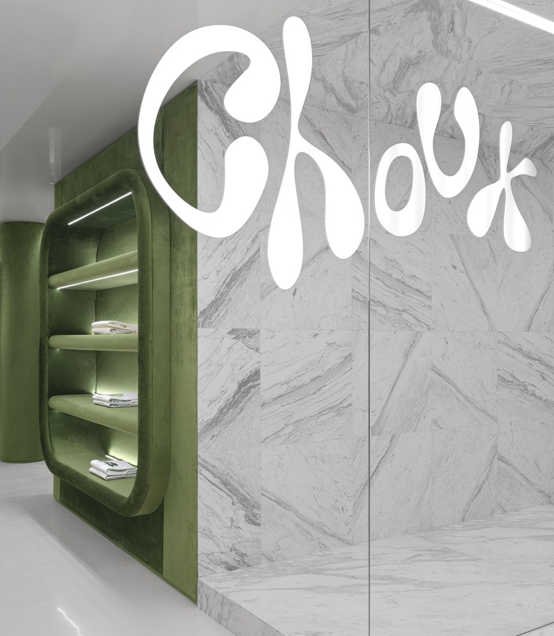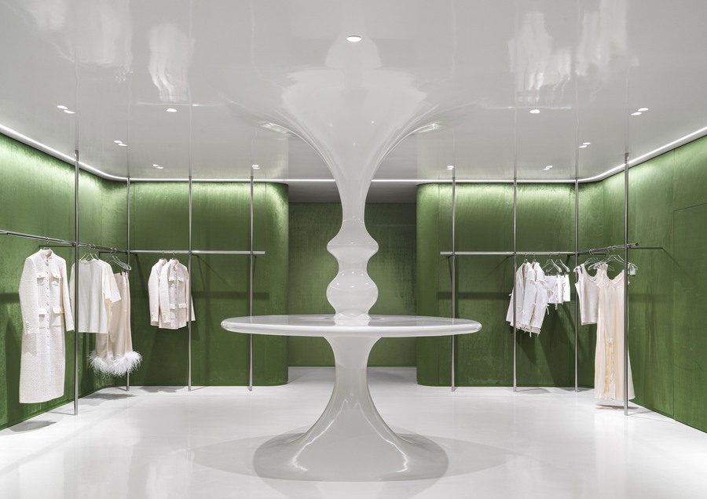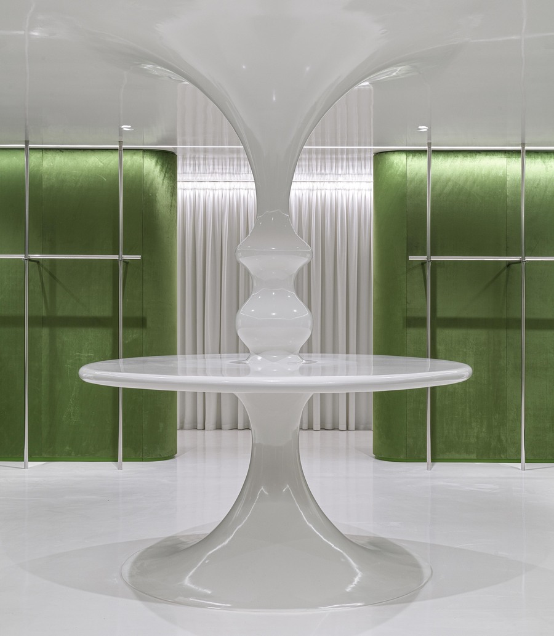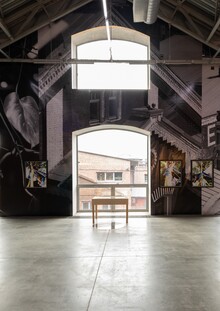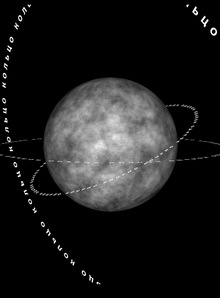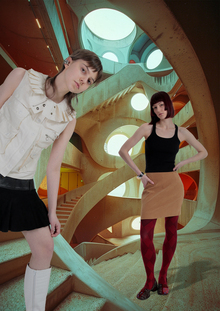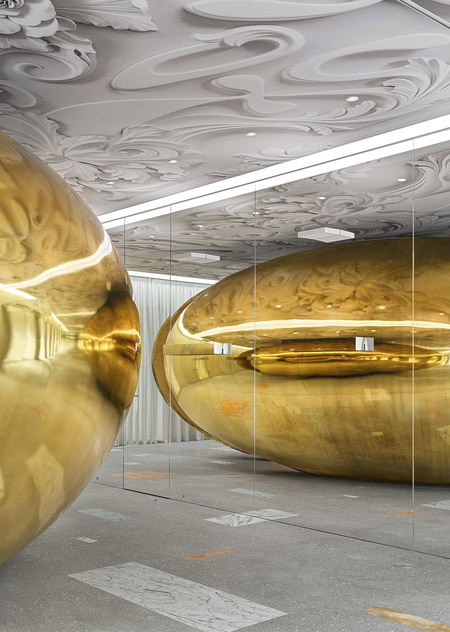
Choux boutique, Patriarch Ponds
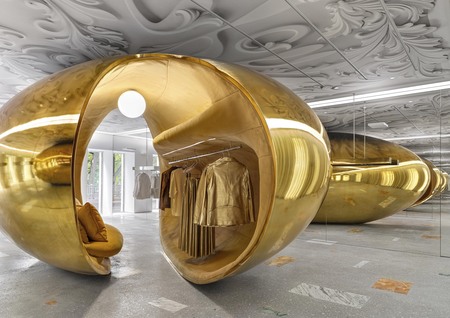
The store has two levels. Each of these levels has a different color and material, but they are all organized around the same theme. In the center of each floor there is a large sculpture that serves as both a visual attraction and a practical function. It’s a giant golden «bean» for the upper floor, which is located on the first floor of the building. This «bean» is crammed between the floor and ceiling, resembling an Atlantean supporting the deck.
This form was created by an experiment with bionic aesthetics. Translated from French, «Choux"means «cabbage». As such, the interior contains indirect references to the brand’s botanical roots. There is baroque floral decoration on the ceiling and green textile panels on the walls. The «bean» is made of plywood and covered in gold chrome. 300 grams of pure silver were used as raw material. A rack with clothes and alarge sofa are hidden inside the «bean».
The windows allow us to see it from across the street, across Patriarch’s Pond.
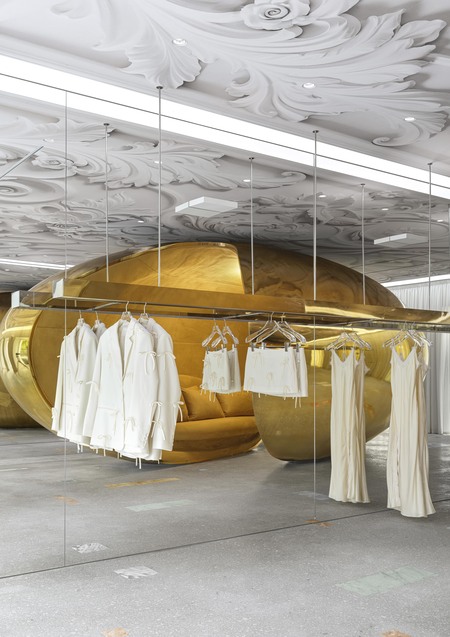
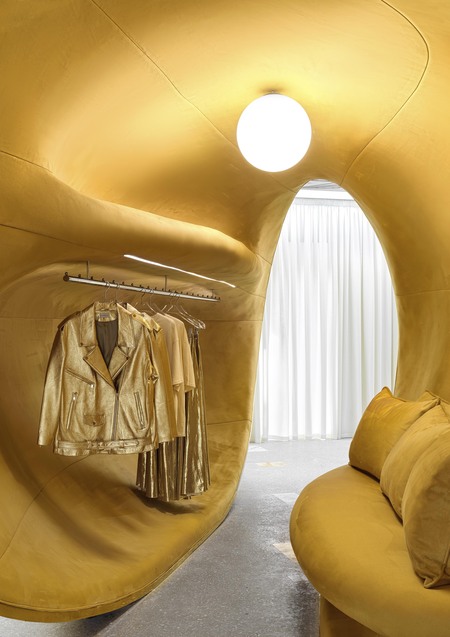
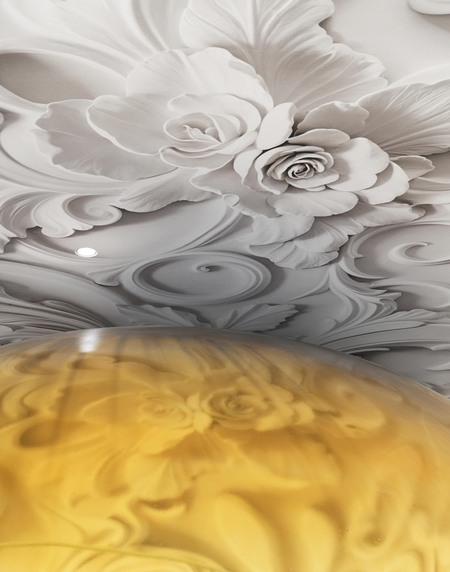
The ceiling pattern is reflected in the golden case. This pattern was created using a neural networkmand the uploaded settings for correct display of monograms' shadows. The brand’s logo is woven into lush baroque foliage.
The positioning of mirrors in fitting rooms makes the space seem four times larger, and lights in the shape of four-pointed stars seem to blur the boundaries between reality and reflection.
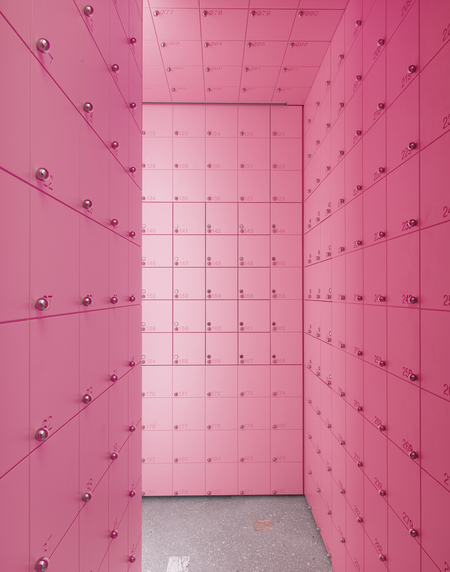
The secret room is a chamber space filled with tiny boxes, from top to bottom. Each customer receives a key to one of these boxes at the checkout, and can leave a gift and letter for the next customer.
To hide the playground view from customers, the architect decided to cover the walls with light white curtains.
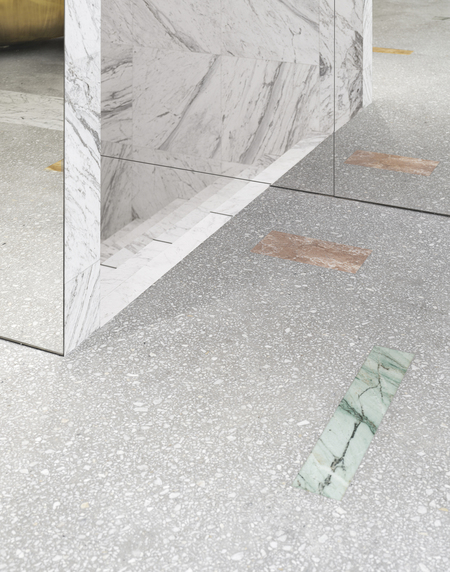
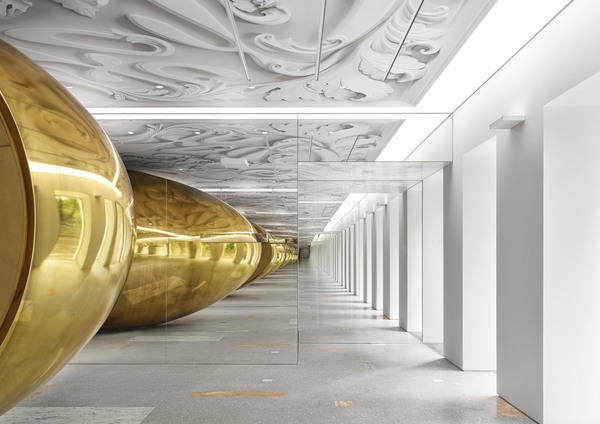
On the first floor, there is a bright terrazzo floor with regularly shaped coloured marble inserts. Narrow rectangles and squares of pink, white, green and yellow marble are evenly distributed throughout the entire floor area, resembling Tetris puzzle blocks spread in different directions. A single rectangular lamp outlines the perimeter of the ceiling. In the sales hall, directional lighting sources draw attention to clothes.
The staircase leading to the first floor is a tunnel decorated with marble tiles. A customer moves through the tunnel into a fundamentally different space.
Stepping off the ladder and walking along the partition with niches, the customer ends up in the underground hall. Walls are covered with emerald velvet panels. There is a giant white «drop» stretching between the floor and the ceiling. It seems like it symbolically nourishes the golden seed from the upper floor.
The drop is covered with white plastic. The floor and ceiling have a glossy white finish. This contrasts with the texture of velvet and neutralizes green reflections.
There is a niche with a sofa between two white mirror — like fitting rooms. When the doors are open, the screens visually increase the space and make it seamless and unified, suitable for filming reels.
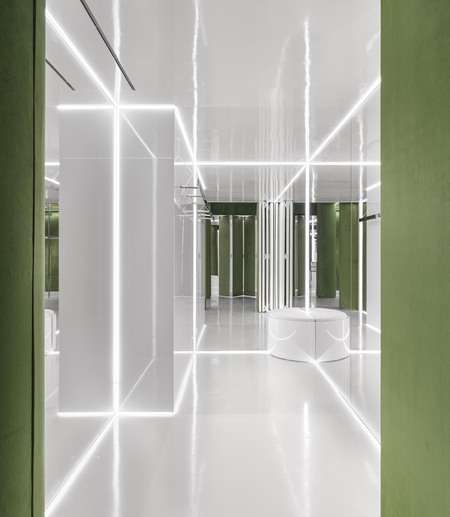
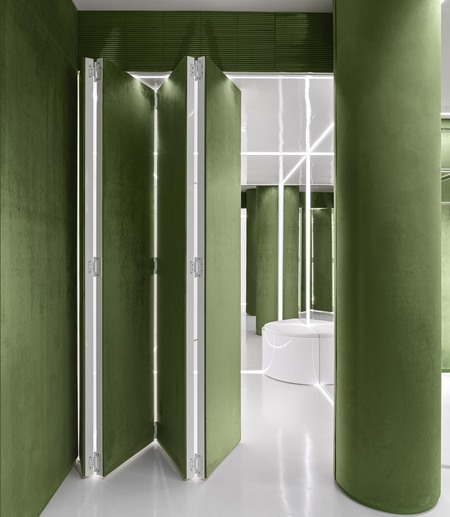
In the lower level, there are many technical premises designed to ensure smooth functioning of not only the store, but the brand as a whole. There is also a separate area for utilities to have access without interfering with store operations.
