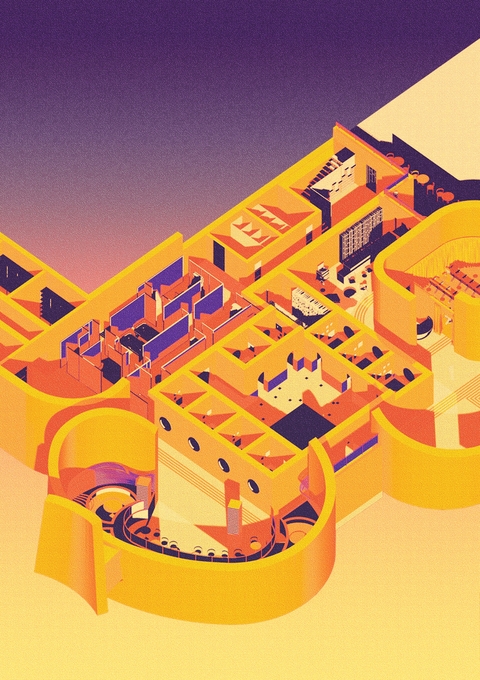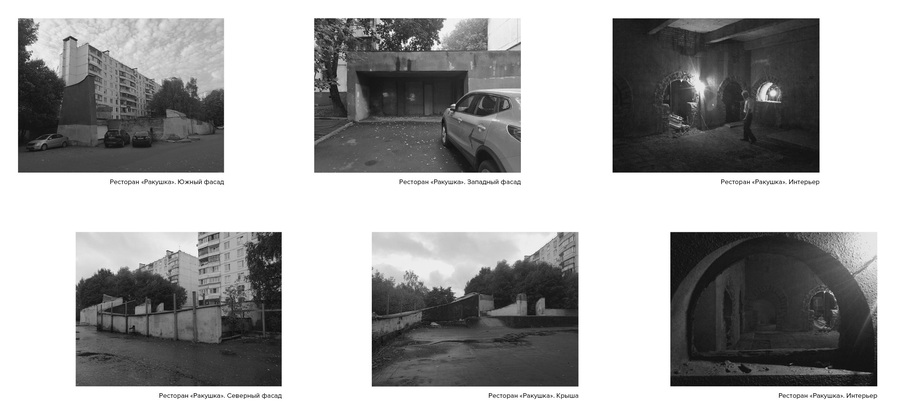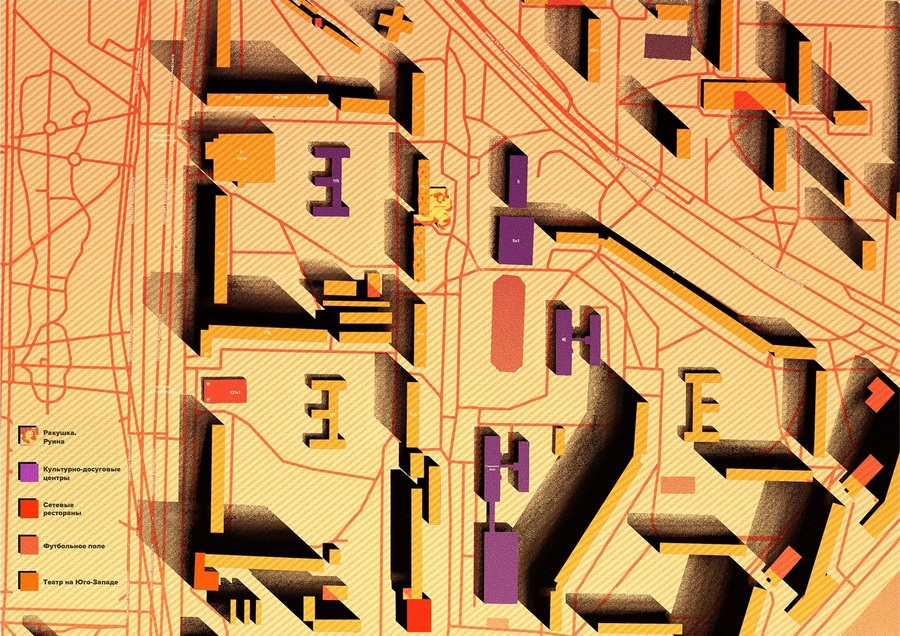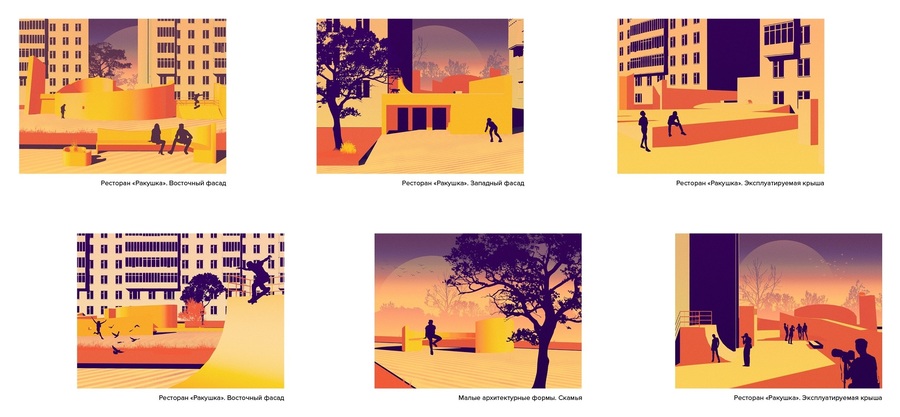
Reconstruction of the Restaurant Rakushka (Seashell)
The Rakushka restaurant was built in the 1970s and became the centre of attraction for the Troparyovo-Nikulino district. The Strugatsky brothers devoted a chapter to the Rakushka in their novel Lame Fate. The anti-alcohol campaign of 1985–1987 and numerous complaints from residents led to the closure of the restaurant. In 2020, the Rakushka remains a ruin. The main objective of the project is to create a unique interior and return the status of a cult object to the building.

Photo fixation

General plan

Conceptual collages
Small architectural forms
Exterior. Street lights, benches, flower beds, pergola
Exterior. Bench, street lamp, flower beds, pergola
Ramp
Exterior
Zoning plan
Axonometry
The bar
The bar serves as an entrance to the Rakushka. The first room of the restaurant should attract attention, inviting visitors to step in. The mosaic panel stylized as the seabed is a striking element designed specifically for the project based on the destroyed Soviet mosaic, The Ocean. Its elements formed the basis of the branded paraphernalia. Uneven lighting from shell-shaped lamps creates a play of light on the floor and the walls, imitating the sea current.
Bar. Mosaic
Bar. Mosaic
Cinema
The space of the cinema is designed for a small audience. The interior was inspired by old films and 1980s small cinema halls, where the chairs were stylized as car seats — a simple, but striking and memorable design. For the project, armchairs were designed that continue the theme of car seats in a more schematic way and create a play of coloured spots on the monochrome red background.
Cinema. Rows of ‘car’ seats
The shop
The shop is a living space of the Rakushka in every sense of the word. It is planned to sell books, records and souvenirs related to the restaurant. In the corridor leading to the shop there is a wall collage of paintings, posters and vinyl records. This changeable exhibition currently consists of references to the project. You can drink coffee both inside and outside. Visitors can get into the street to a seasonal café directly from the shop.
Shop. Coffee house
Multifunctional hall
The dance hall is a genuine pearl in the centre of the Rakushka. Its exterior walls are lined with mirrored panels to hide the space from the visitor’s view. The interior of the hall resembles the bottom of the pool, the mirror tiles on the floor allude to the revisited image of a broken disco ball. Individual rooms along the perimeter of the hall are isolated bathyscaphe cabins for small companies. Their walls are decorated with tiles stylized as control buttons.
Multifunctional hall. Individual cabin
The Restaurant
When designing the space of the restaurant, two scenarios were provided: the lower level of the podium functions as the café, the upper one hosts the tables for large companies. The volume of the supporting pillars is visually facilitated by mirrors and lighting. Reflections are the leitmotif of the project, they reinforce the theme of the hidden. The wavy lines on the wall create a sense of closure, as if the visitors are inside a shell.
Restaurant. Second level
Restaurant. Lower level
Axonometry
Multifunctional game area
The gaming machines hall is intended for children. The maze invites visitors to come up with their own game. Inside the labyrinth there are arcade machines, outside — the children’s bar lit by neon anemones, food being delivered to it by rails. The space, turned into a labyrinth, does not cease to be open — a transparent roof and coloured plexiglass partitions create a play of light on the floor.
Game zone. Labyrinth
Game zone. View of the children’s bar
A stairway to the rooftop
The access to the rooftop continues the theme of modular ladders popular in the 1980s. The navigation lines on the floor become the frame of the steps, the plexiglass railing is stylized as water flowing from the ceiling. On the roof is planned to host a summer cinema and an area for photo shoots. The multi-coloured coating resembles asphalt painted with crayons.
Modular staircase
Exploited roof