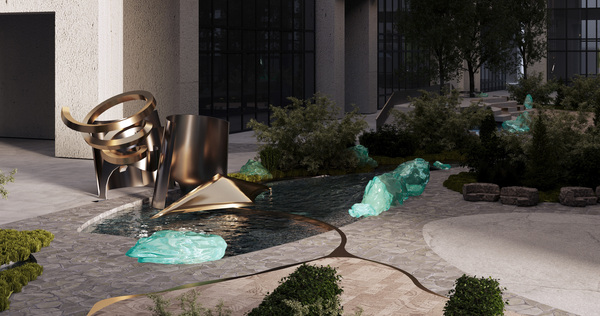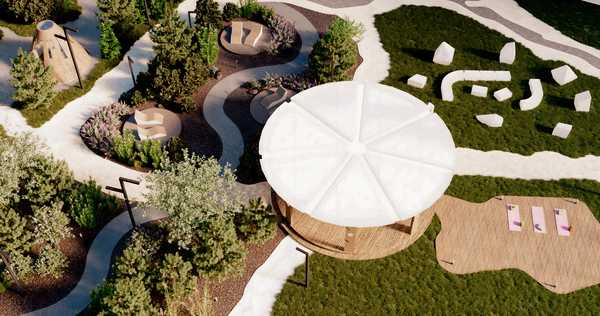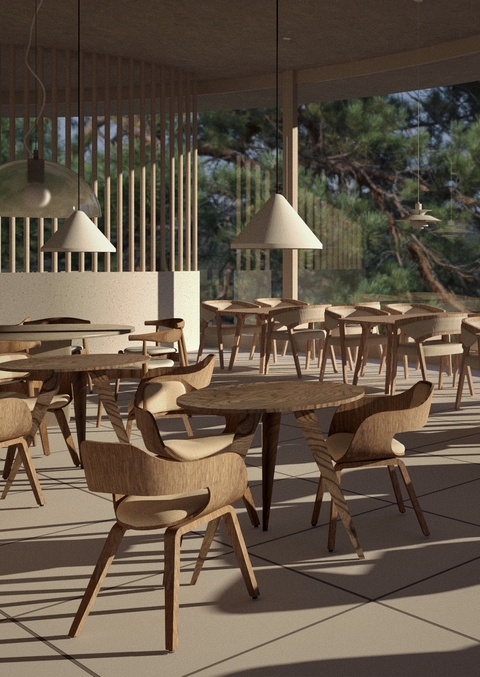
Проект ресторана ATLAS
The restaurant is based on the work of Peter Zumthor. To a large extent, it focuses on an unrealized project of the LACMA Museum in Los Angeles. The building has taken its rounded bionic forms, panoramic glazing and, partly, the look of the facade itself.
The total area is 788 square meters. The area of the main hall and the bar is 360square meters. Number of seats 185
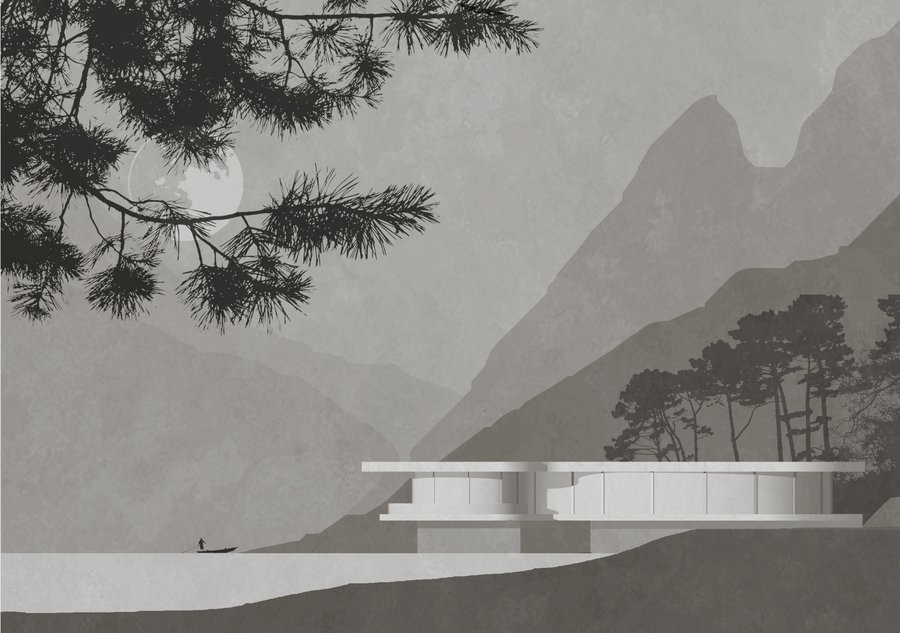
The restaurant is located in the Republic of Altai, on the shore of the river Katun. Part of the building is located directly above the river. Part of the shore was also revitalized.
Entrances and parking lots for company cars and guests' cars are separated.
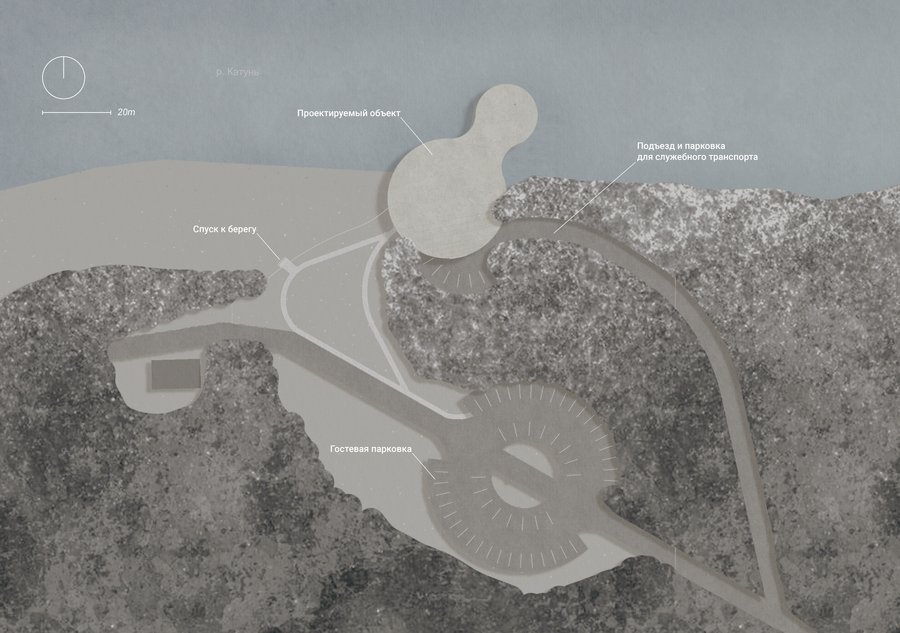
Master plan of the site
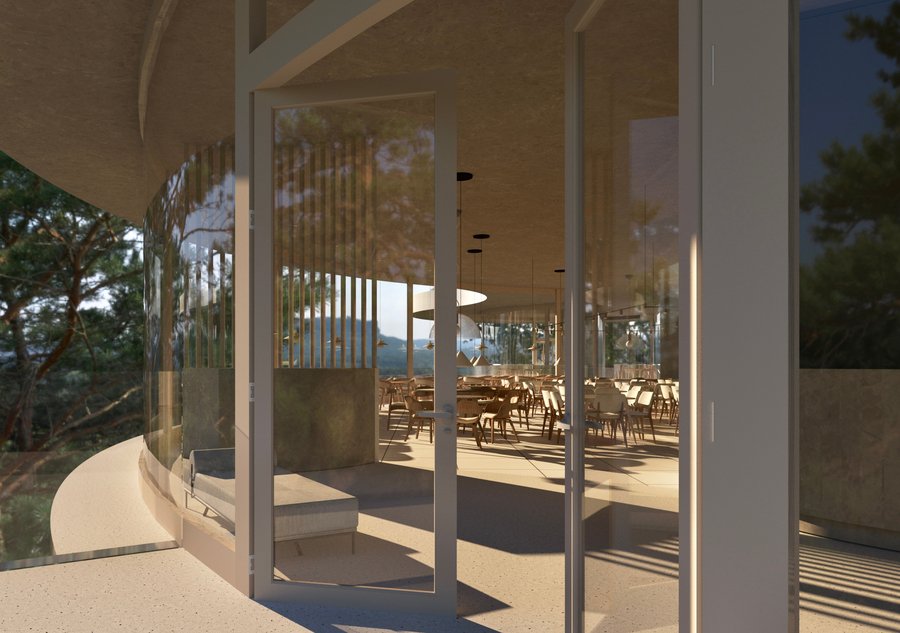
Main entrance
Entry group
Light-shaded finishing materials are in harmony with natural textures such as granite and wood. Thus, the interior organically blends in with the breathtaking Altai landscape.
Fragments of the walls of the main hall borrowed the texture of the surfaces from the Chapel of the brother Klaus Peter Zumthor — they are covered with microcement with deep relief, imitating logs.
Bar counter
Bar, exit to the balcony
Planning solution
Bar counter clause
